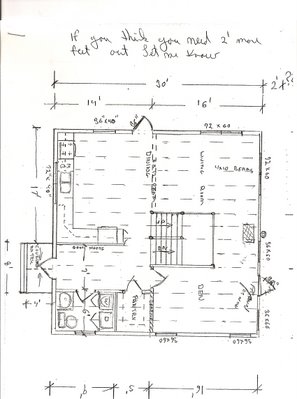

Plans Already! There are a few minor changes that need to be made. I want the doors/hallways to line up as you walk into the house towards the den and then across the kitchen to the pantry. I also want the door we will be using everyday to be to the right of the entry area so shelves and coats can go to the left.
The driveway is diagonal to the house at the bottom left corner of the picture. It sweeps around and comes into the basement under the den too. The view is out over the point and can be seen easily from the living room and bedrooms upstairs although the view is very nice from each room except maybe the bathrooms.
The roof is going to be very simple 12:12 pitch with a full dormer at the bedrooms and down to floor level on the other side of the house.
The only things not in the picture is the basement which will be unfinished at first and the "attic". The woodstove will be in the basement and you can see in the diagrams where a floor vent will let the heat up. We will be using the floor vent I took from the house I grew up in and we hope to find a mate to it somewhere for the upper level.
The ceiling upstairs will be vaulted at the expense of an attic. We are planning to put a regular height ceiling on the upstairs bathroom. That leaves a tiny attic space above which can be accessed from Isaac's bedroom. We plan to finish that as a secret space for him.


